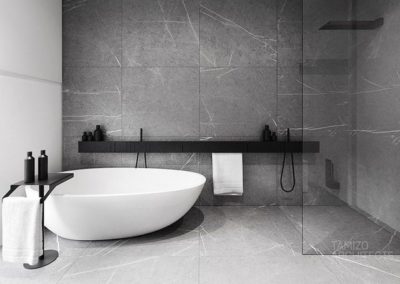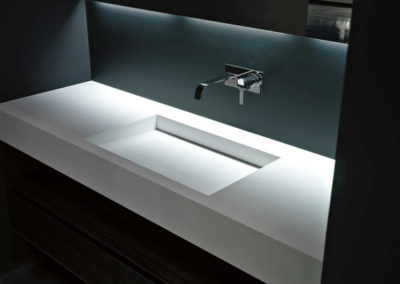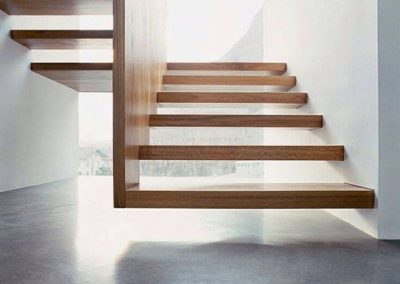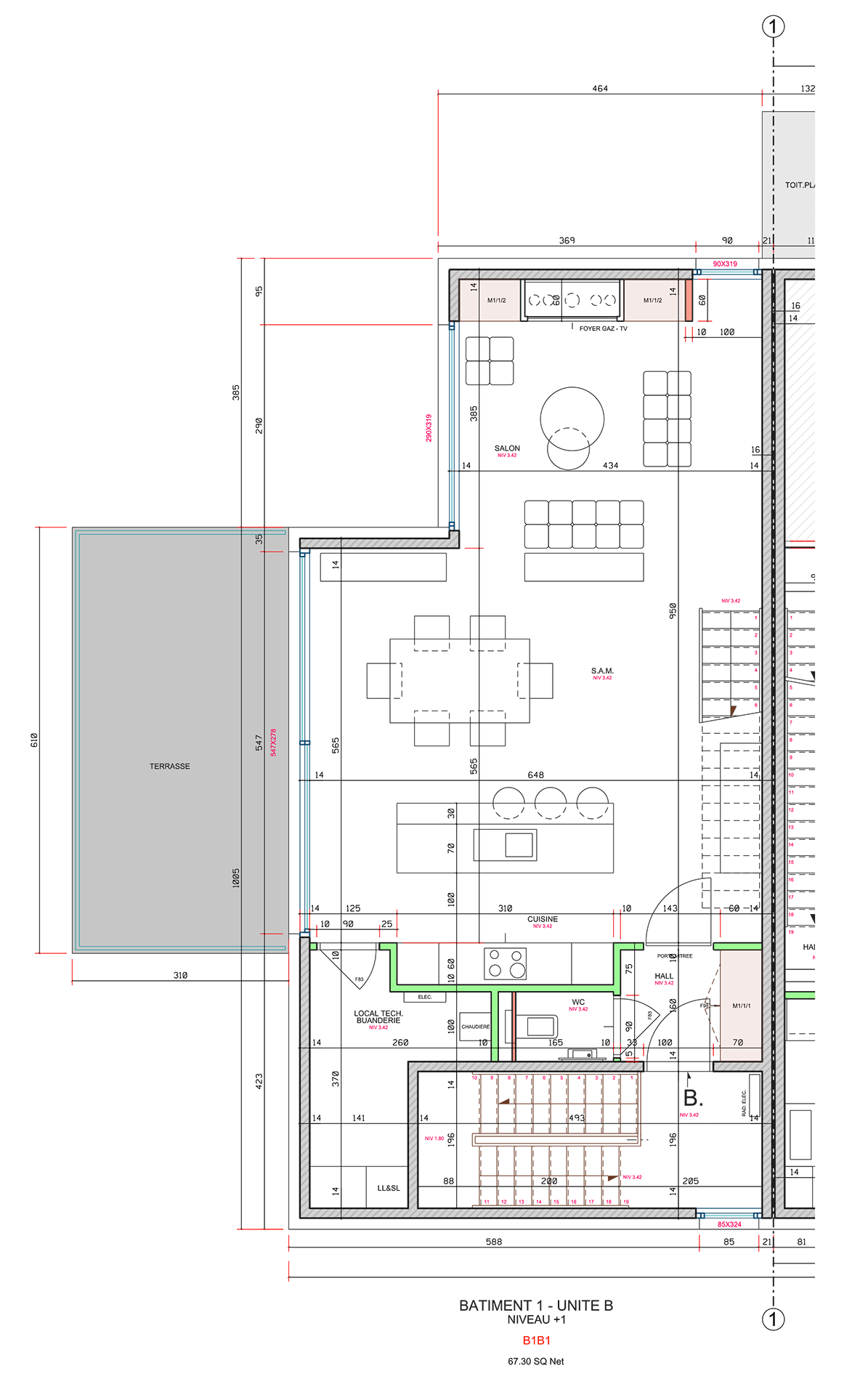This 2 story apartment has more than enough space to provide you and/or your loved ones with relaxation, enjoyment and well-being.
Apartment overview
- 128.45 sq metre
- 2 Floors
- 4 Rooms
- 3 Bedrooms
- 2 Bathrooms
- 1 Master bedroom
- 1 Living room
- 2 Separate toilets
- 1 Bathtub
- 1 Italian shower
- 1 Technical area
- 1 Terrace
First floor
The apartment is located on the first and second floors of our first building. Being above ground level provides a great view from both floors of the apartment.
The first floor is dominated by a large open space which combines the living room, dining room and kitchen. The spacious area can be fit to be used for various other purposes simply because there is so much space to make use of.
The living room is equipped with a gas fireplace providing you with the warmth and beauty of a fireplace and the convenience of gas over wood. Large windows lead the way onto a roomy terrace where spending time in the sun can melt all the stress away.
Second floor
For technicalities, the first floor contains a technical area whose purpose can be extended for other uses as well due to its size. At last, a W.C. is located right next to the apartment entrance.
Up the stairs, onto the second floor, you will find the sleeping chambers or rooms for miscellaneous uses. A large master bedroom provides extensive sleeping comfort and leads to a two-sink bathroom equipped with a bathtub, which is only accessible from this room.
Two more rooms (meant to be two more bedrooms) are on the other side of the floor together with another bathroom equipped with an Italian shower providing you with perfect privacy and leisure in your bathtub. A separate W.C. is also found on this floor, allowing for simultaneous “getting-readiness” in the morning if you have a full household.



