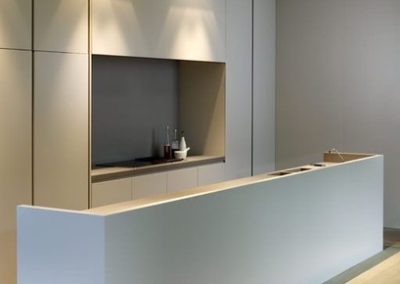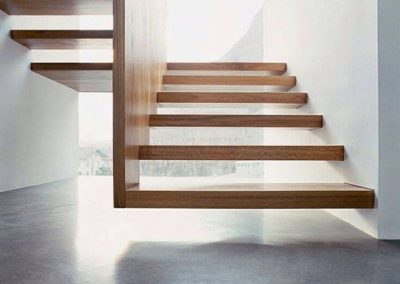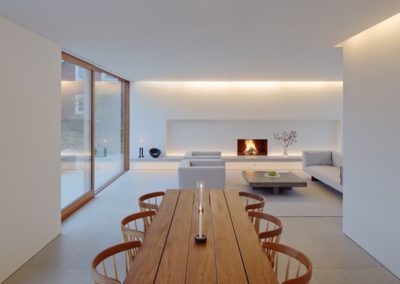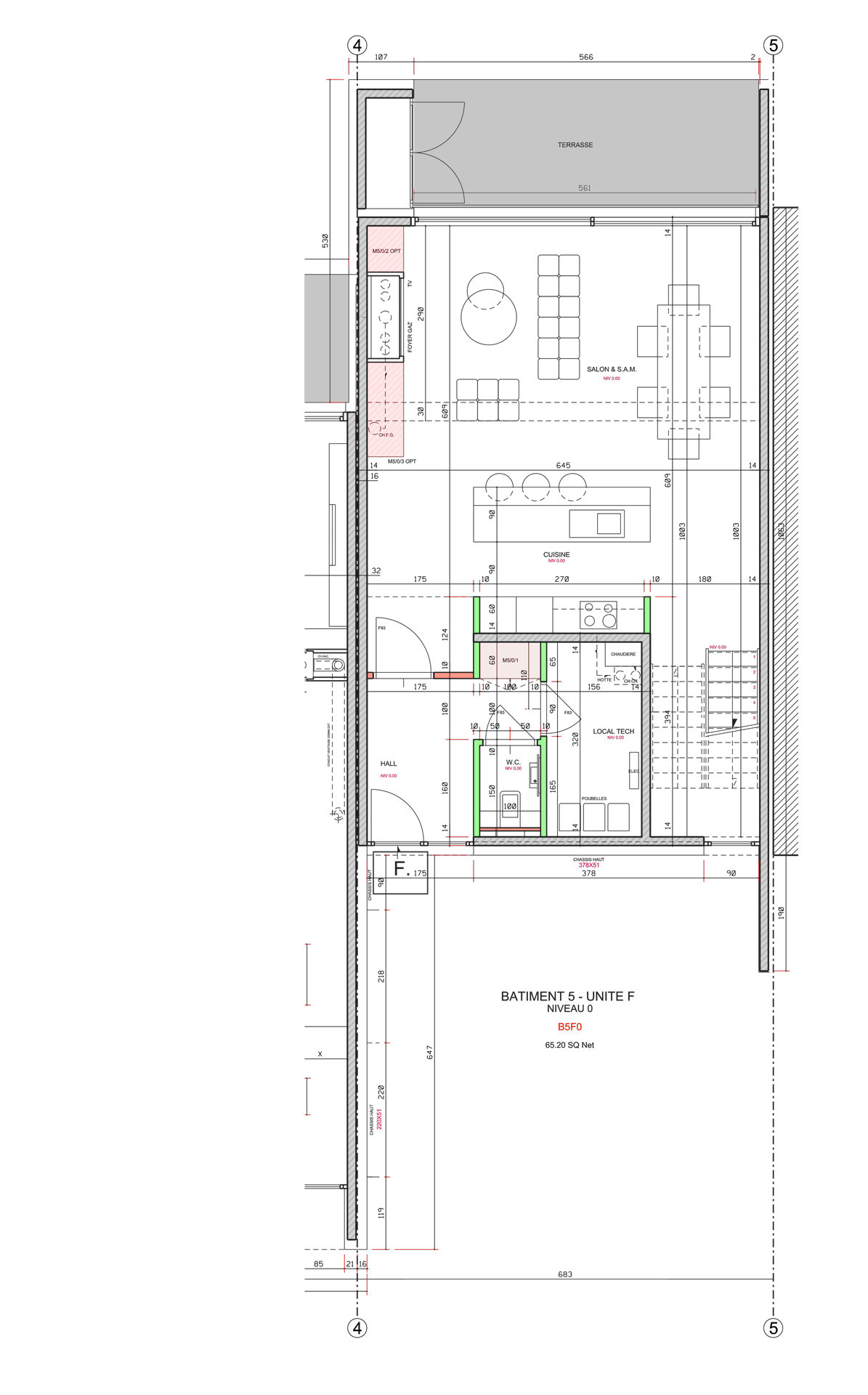This apartment boasts a huge area which combines the living room, dining table and kitchen with bar stool into a single common space.
Apartment overview
- 153.2 sq metre
- 3 Floors
- 4 Rooms
- 3 Bedrooms
- 2 Bathrooms
- 1 Master bedroom
- 1 Living room
- 3 Separate toilets
- 2 Bathtubs
- 2 Italian showers
- 1 Technical area
- 2 Terraces
Ground floor
Huge windows bring lots of natural light into this space and serve a double purpose as doors onto the magnificent terrace out front.
The living is equipped with a gas fireplace to set the mood for any occasion or warm yourself next to it while watching snow fall outside. Directly in the living room area is a dining table for six as well as the kitchen equipped with bar stool for any quick meals or when you do not want to set up a full meal at the dining table.
A W.C. is located right next to the entrance, as well as a technical area which includes designated space for your washing machines and dryers as well as an ad-hoc storage area if needs come up.
First floor
Up the stairs, you will two bedrooms as well as an additional terrace which can be accessed from either bedroom.
Large windows acting like doors to the terrace bring lots of natural light into the rooms and ensure that one can work in them without any artificial lighting at all, given the good weather outside of course.
The floor is of course equipped with its own bathroom which includes both a bathtub and an Italian shower, as well as two sinks. A W.C. is there, separate from the bathroom.
Second floor
The final flight of stairs takes to the master bedroom, a bedroom true to its adjective. A spacious room which provides the perfect comfort and feeling of freedom which you need to get a great nights sleep.
The floor has its own bathroom, larger than the one on the first floor, complete with a separate W.C. as well a bathtub, an Italian shower and two sinks.




