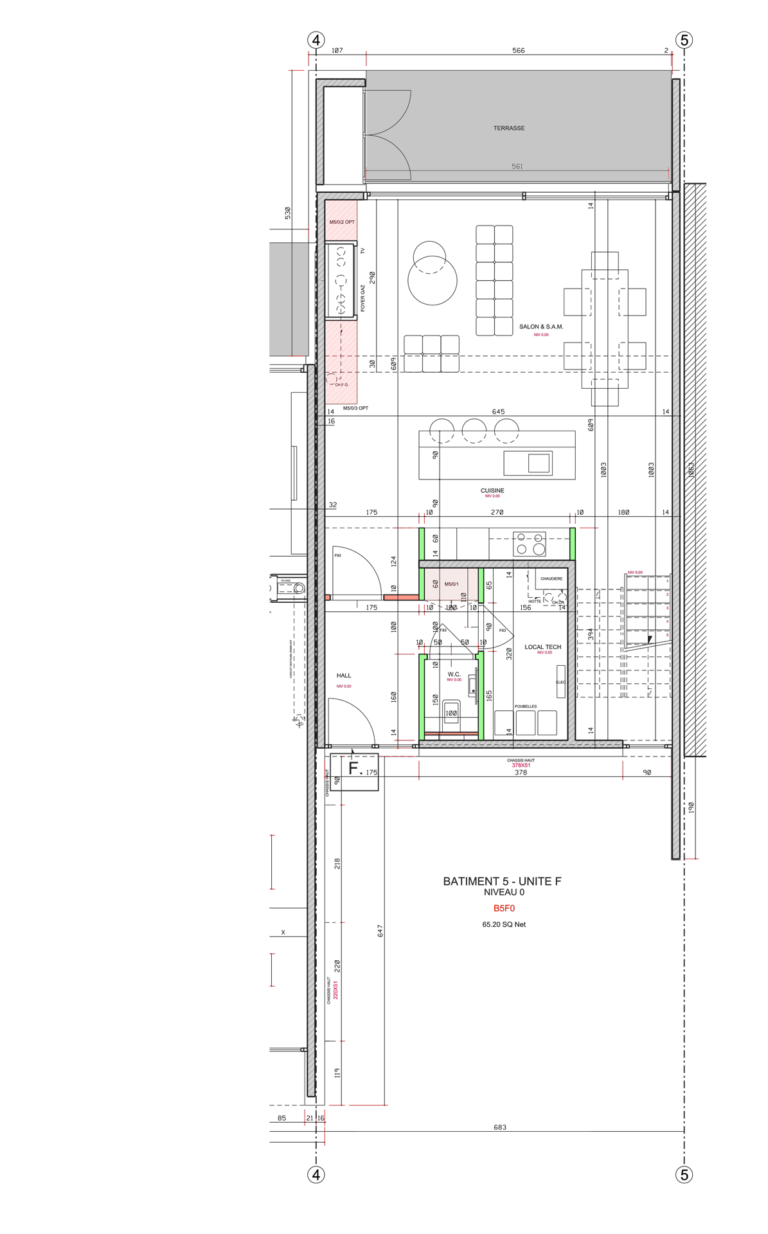Below you will find an overview of our apartments in Uccle, as well as links to each individual apartment. Each apartment page has a full and detailed description, complete with floor plans for each floor.
Each of our apartments is a SmartHome, granting you the latest in smart housing technology. Additionally, we have taken extra care to implement the finest security and make your new home a carefree environment where you can spend time with those you care about in peace!
Apartment A
Overview
- 64.6 m²
- 1 Master bedroom
- 1 Living room<
- 1 Separate toilet
- 1 Terrace
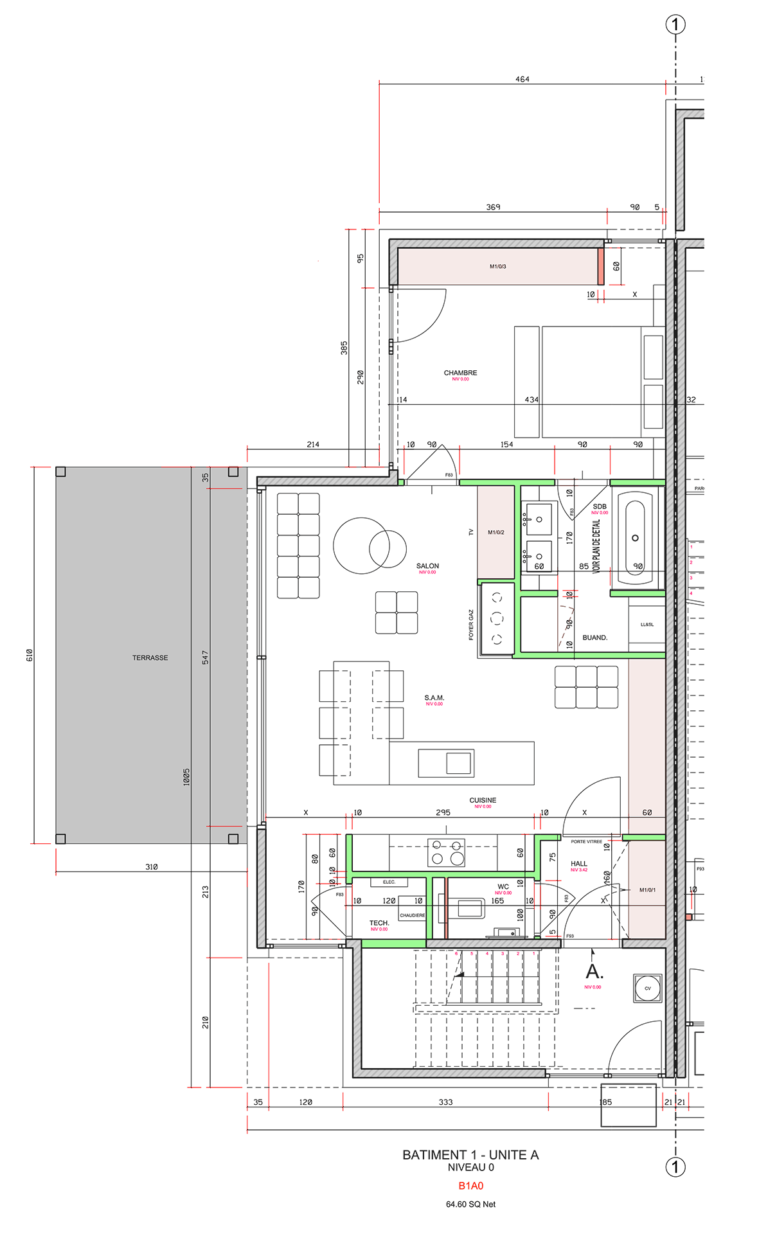
Apartment B
Overview
- 128.45 m²
- 2 Floors
- 3 Bedrooms
- 2 Bathrooms
- 1 Terrace
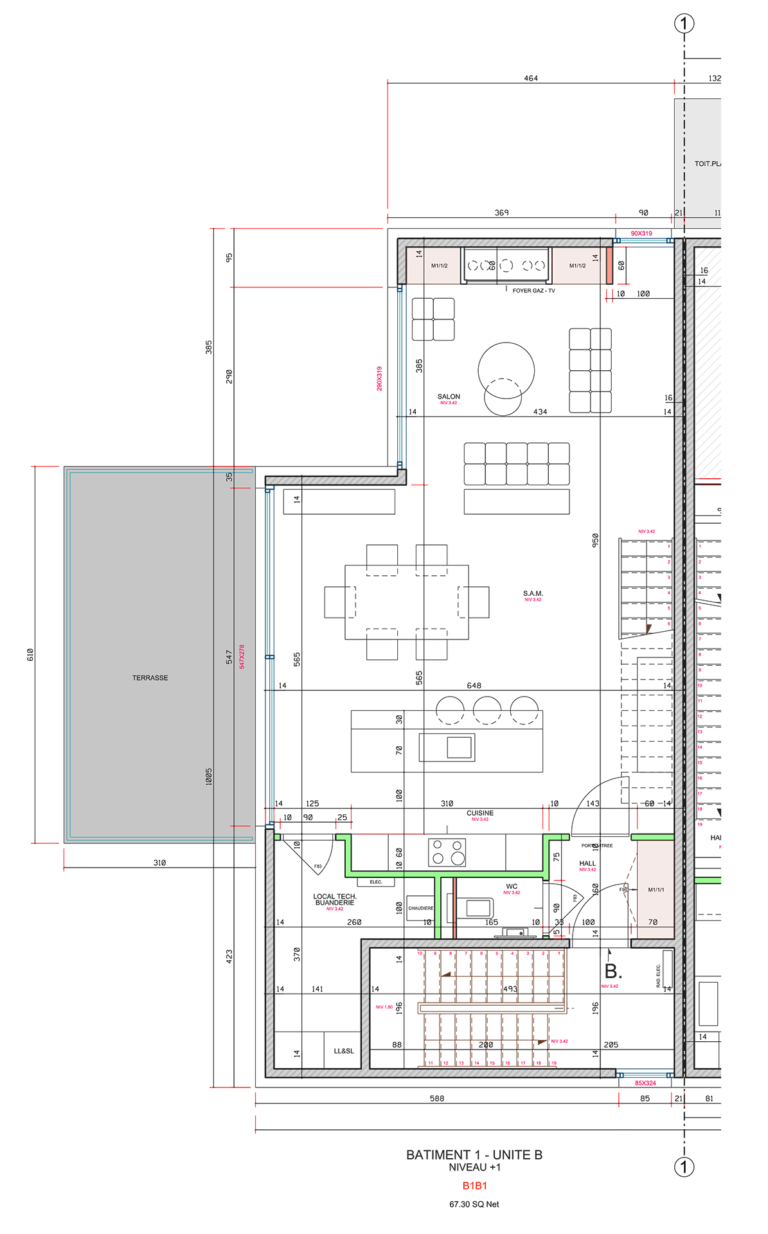
Apartment C
Overview
- 206.65 m²
- 7 Rooms
- 3 Bedrooms
- 1 Accommodated office
- 2 Terraces
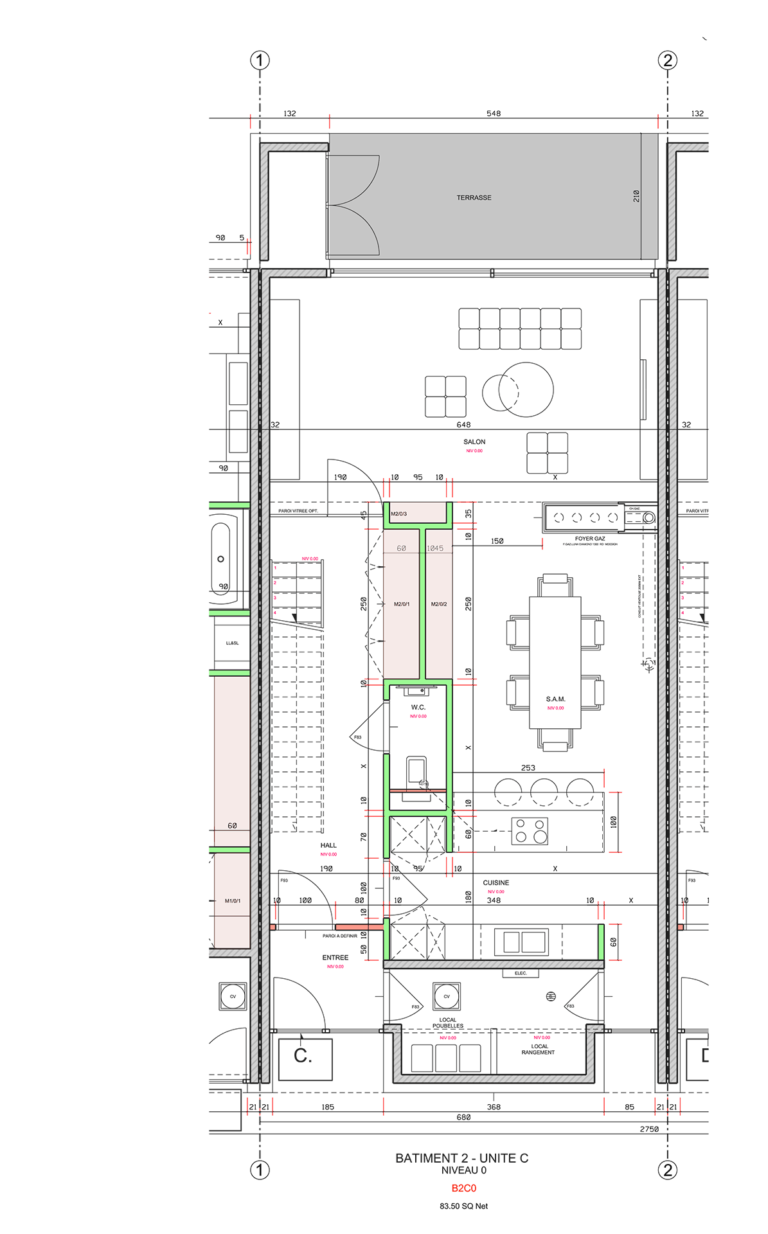
Apartment D
Overview
- 206.65 m²
- 3 Floors
- 7 Rooms
- 4 Bedrooms
- 3 Bathrooms
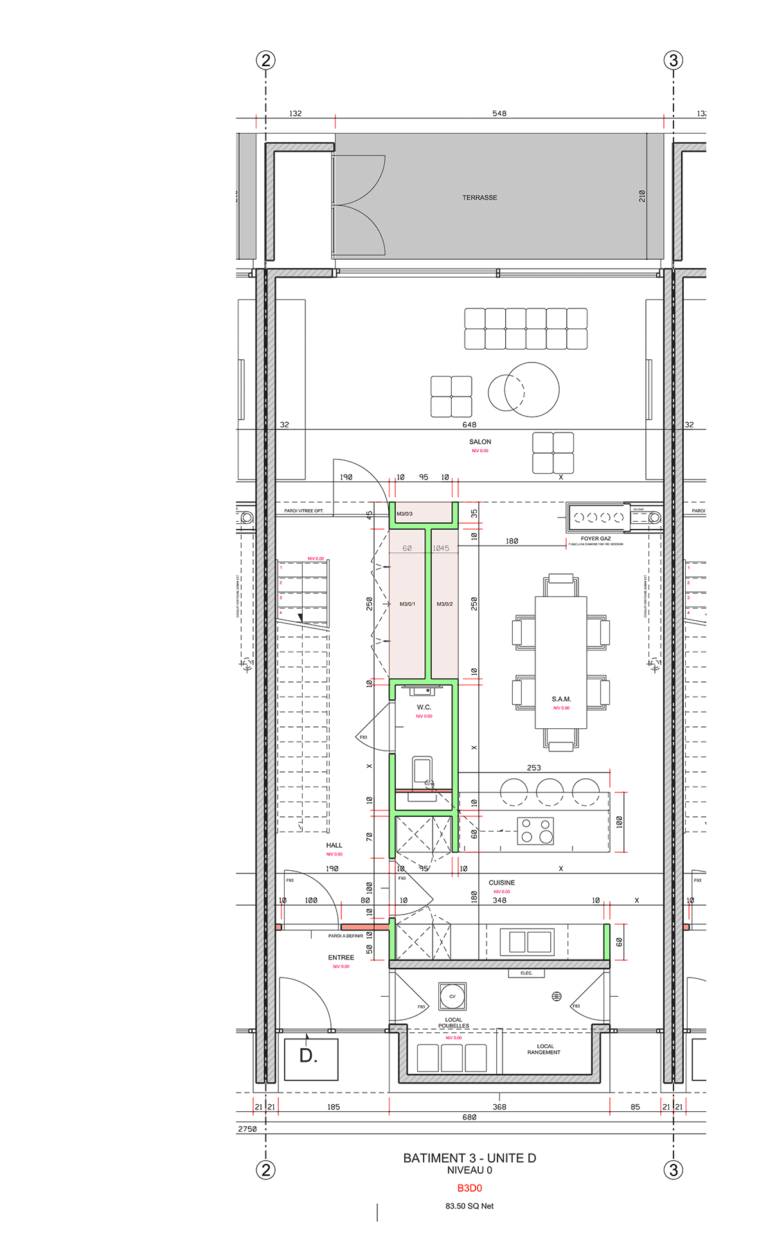
Apartment E
Overview
- 206.65 m²
- 3 Floors
- 7 Rooms
- 4 Bedrooms
- 2 Terraces
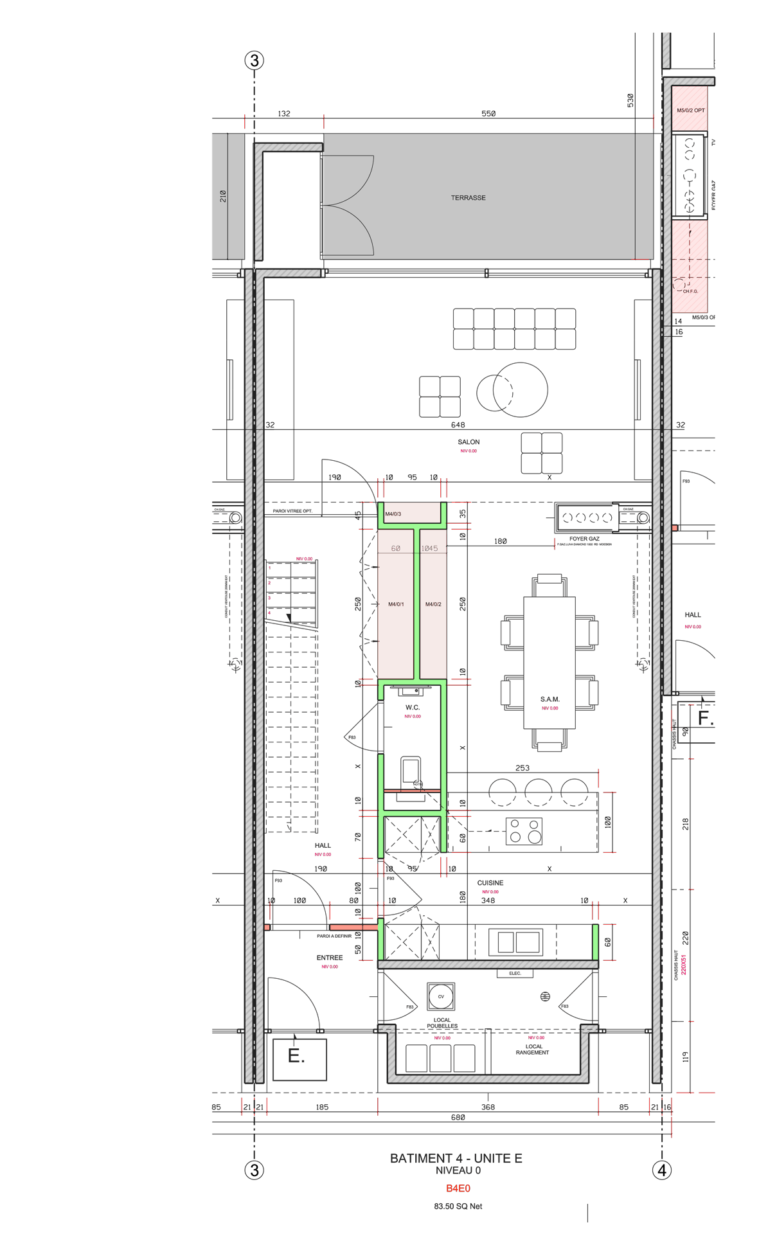
Apartment F
Overview
- 153.2 m²
- 3 Floors
- 3 Bedrooms
- 2 Bathrooms
- 2 Terraces
